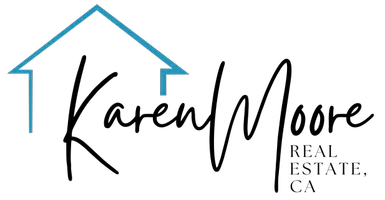$16,500,000
$19,995,000
17.5%For more information regarding the value of a property, please contact us for a free consultation.
1501 Tower Grove Dr Beverly Hills, CA 90210
5 Beds
9 Baths
8,997 SqFt
Key Details
Sold Price $16,500,000
Property Type Single Family Home
Sub Type Single Family Residence
Listing Status Sold
Purchase Type For Sale
Square Footage 8,997 sqft
Price per Sqft $1,833
MLS Listing ID 25511515
Sold Date 08/11/25
Style French Normandy
Bedrooms 5
Full Baths 7
Half Baths 2
HOA Y/N No
Year Built 1946
Lot Size 6.125 Acres
Acres 6.1251
Property Sub-Type Single Family Residence
Property Description
Perched atop a private 8.3-acre promontory in Beverly Hills, this extraordinary tennis court estate offers breathtaking panoramic views stretching from the city skyline to the ocean. A rare combination of seclusion and proximity to the heart of Los Angeles, this residence is a true sanctuary in the hills. Set on an expansive lot, the property boasts a beautifully designed main residence with classic architecture, a grand entry foyer with dual sweeping staircases, and sophisticated interiors bathed in natural light. The seamless indoor-outdoor flow invites you to enjoy the meticulously landscaped grounds, where an oversized terrace, pool, and spa provide an idyllic setting for relaxation and entertainment. A full-size tennis court is nestled within the lush greenery, offering a private retreat for recreation. Mature trees and thoughtfully designed outdoor dining spaces create a tranquil environment, perfect for al fresco gatherings with unparalleled views. With soaring ceilings, elegant finishes, and an open layout designed for both comfort and luxury, this home is a masterpiece of timeless design and modern amenities. Experience the ultimate in privacy and luxury at 1501 Tower Grove Drive - a rare offering in one of Los Angeles' most coveted enclaves.
Location
State CA
County Los Angeles
Area Beverly Hills Post Office
Zoning LARE40
Rooms
Family Room 1
Other Rooms None
Dining Room 1
Kitchen Counter Top
Interior
Interior Features Built-Ins, High Ceilings (9 Feet+), Recessed Lighting
Heating Central
Cooling Air Conditioning, Central
Flooring Mixed, Hardwood, Tile
Fireplaces Type Living Room, Dining
Equipment Built-Ins, Alarm System
Laundry Room, Inside
Exterior
Parking Features Driveway - Combination, Circular Driveway, Garage - 4+ Car, Gated, Driveway Gate, Garage, Parking for Guests
Garage Spaces 15.0
Pool In Ground
View Y/N Yes
View City, City Lights, Ocean, Canyon, Skyline
Building
Lot Description Secluded, 2-4 Lots, Back Yard, Yard
Story 2
Sewer In Street
Architectural Style French Normandy
Level or Stories Two
Others
Special Listing Condition Standard
Read Less
Want to know what your home might be worth? Contact us for a FREE valuation!

Our team is ready to help you sell your home for the highest possible price ASAP

The multiple listings information is provided by The MLSTM/CLAW from a copyrighted compilation of listings. The compilation of listings and each individual listing are ©2025 The MLSTM/CLAW. All Rights Reserved.
The information provided is for consumers' personal, non-commercial use and may not be used for any purpose other than to identify prospective properties consumers may be interested in purchasing. All properties are subject to prior sale or withdrawal. All information provided is deemed reliable but is not guaranteed accurate, and should be independently verified.
Bought with Sotheby's International Realty






