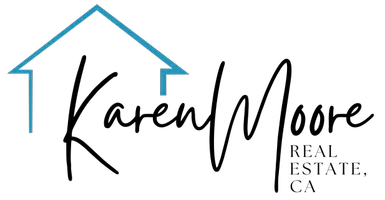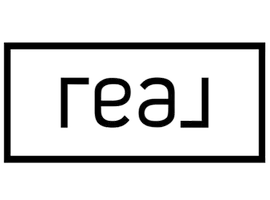$775,000
$799,000
3.0%For more information regarding the value of a property, please contact us for a free consultation.
8960 Cynthia St #211 West Hollywood, CA 90069
1 Bed
1 Bath
808 SqFt
Key Details
Sold Price $775,000
Property Type Condo
Sub Type Condo
Listing Status Sold
Purchase Type For Sale
Square Footage 808 sqft
Price per Sqft $959
MLS Listing ID 25508165
Sold Date 04/03/25
Style Mid-Century
Bedrooms 1
Full Baths 1
HOA Fees $755/mo
HOA Y/N Yes
Year Built 1974
Lot Size 0.563 Acres
Acres 0.5633
Property Sub-Type Condo
Property Description
This lovely high rise condo is located in the highly sought after West Hollywood area of the Norma Triangle. Walking distance to the famous Sunset Plaza/Strip, Melrose Place, Pacific Design Center, Soho House and minutes away to Beverly Hills which is to the west and Hollywood Hills to the north and east. One of the best features of this corner unit are the floor to ceiling windows that boast natural sunlight throughout and the fabulous 180 degree city views from all directions.You clearly get a panoramic view form Downtown LA to Century City!! The location of this particular unit has some of the best views in this building. Features of the unit are as follows: A primary suite which has french doors leading to the outdoor balcony, along with a full bath, dining area, custom tile in kitchen and bathrooms, fireplace, along with a washer and dryer inside condo. There is also an outdoor terrace attached to the living room to sit and enjoy the sunset along with the city lights in the evening. Lots of amenities such as, pool, spa, recreation room, Barbecue area, along with private gate parking which includes 2 side by spaces and storage. The location is located near some of the best dining, shopping and nightlife that the city has to offer. Location, Location, Location!! Seller is looking for back up offers...
Location
State CA
County Los Angeles
Area West Hollywood Vicinity
Building/Complex Name Beverly Regent-Pacific Edge
Zoning WDR3C*
Rooms
Dining Room 0
Kitchen Tile Counters
Interior
Heating Central
Cooling Central
Flooring Wood, Tile
Fireplaces Number 1
Fireplaces Type Living Room
Equipment Ceiling Fan, Microwave, Garbage Disposal, Dishwasher, Washer, Refrigerator, Range/Oven, Dryer
Laundry Laundry Closet Stacked
Exterior
Parking Features Side By Side, Gated Underground
Garage Spaces 2.0
Pool In Ground
Community Features Community Mailbox
Amenities Available Assoc Barbecue, Assoc Maintains Landscape, Clubhouse, Elevator, Gated Parking
View Y/N Yes
View City, Hills, Panoramic, City Lights
Building
Story 3
Architectural Style Mid-Century
Level or Stories One
Others
Special Listing Condition Standard
Pets Allowed Pets Permitted, Yes
Read Less
Want to know what your home might be worth? Contact us for a FREE valuation!

Our team is ready to help you sell your home for the highest possible price ASAP

The multiple listings information is provided by The MLSTM/CLAW from a copyrighted compilation of listings. The compilation of listings and each individual listing are ©2025 The MLSTM/CLAW. All Rights Reserved.
The information provided is for consumers' personal, non-commercial use and may not be used for any purpose other than to identify prospective properties consumers may be interested in purchasing. All properties are subject to prior sale or withdrawal. All information provided is deemed reliable but is not guaranteed accurate, and should be independently verified.
Bought with Luxury Collective






