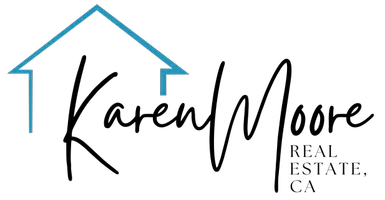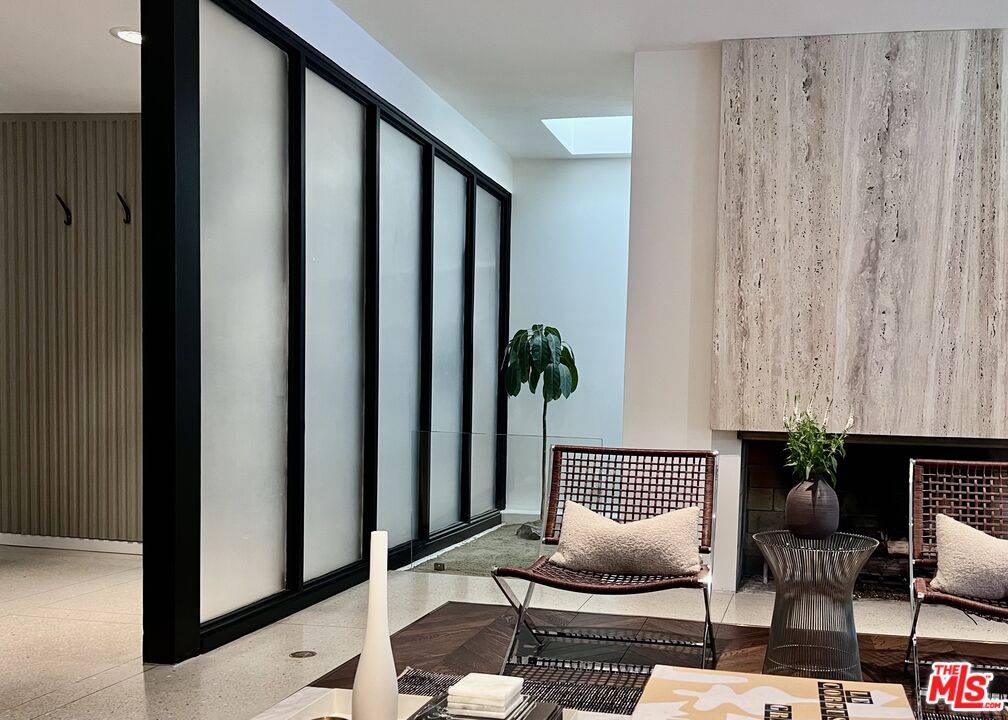$2,776,200
$2,650,000
4.8%For more information regarding the value of a property, please contact us for a free consultation.
3174 Dona Christina Pl Studio City, CA 91604
3 Beds
3 Baths
2,140 SqFt
Key Details
Sold Price $2,776,200
Property Type Single Family Home
Sub Type Single Family Residence
Listing Status Sold
Purchase Type For Sale
Square Footage 2,140 sqft
Price per Sqft $1,297
Subdivision Laurelwood
MLS Listing ID 23-309659
Sold Date 10/30/23
Style Mid-Century
Bedrooms 3
Full Baths 2
Half Baths 1
Construction Status Updated/Remodeled
HOA Y/N No
Year Built 1959
Lot Size 0.434 Acres
Acres 0.4341
Property Sub-Type Single Family Residence
Property Description
David Freedman AIA Architectural mid century modern built in 1959 and fully restored by Casa 24. Located in the Laurelwood Estates development, near Mulholland on a quiet cut de sac, this house was owned by the same family for over fifty years. The original blueprint provided details that the architect intended but until now had not been completed, such as the travertine slab fireplace, poured terrazzo entry and angled patios to create individual seating areas. The entrance features an aggregate patio with a private garden surrounded by breeze block. The spacious kitchen is equipped with Viking appliances, a wine fridge and large island for casual dining. Oak chevron flooring compliments the custom walnut cabinetry throughout the house and the media room's walnut sliding panel privacy doors. Expansive glass doors open onto the California native landscaped yard, with plans for a pool already approved by the city. The master bedroom features a walk in closet with walnut cabinetry and doors that lead to its own patio. The side patio features a bonus space being used as a gym with a Tonal system and perfect for yoga. Set behind gates with a two car garage, EV charger and security system with cameras. In the award winning Carpenter school district, close to Fryman Canyon hiking trials, and with easy access to both sides of the hill, this house is move in ready.
Location
State CA
County Los Angeles
Area Studio City
Zoning LARE15
Rooms
Family Room 1
Other Rooms Other
Dining Room 1
Kitchen Corian Counters, Island, Gourmet Kitchen, Remodeled
Interior
Interior Features Built-Ins, Turnkey
Heating Central
Cooling Central
Flooring Terrazzo, Mixed, Engineered Hardwood, Ceramic Tile
Fireplaces Number 1
Fireplaces Type Living Room
Equipment Alarm System, Built-Ins, Cable, Dishwasher, Dryer, Garbage Disposal, Freezer, Ice Maker, Microwave, Water Purifier, Water Line to Refrigerator, Washer, Refrigerator
Laundry In Kitchen
Exterior
Parking Features Garage - 2 Car, Driveway
Garage Spaces 4.0
Pool Room For, Permits
View Y/N Yes
View Hills
Roof Type Rock
Building
Lot Description Gutters, Fenced, Fenced Yard, Front Yard, Back Yard, Automatic Gate, Lawn, Landscaped
Story 1
Architectural Style Mid-Century
Level or Stories One
Construction Status Updated/Remodeled
Others
Special Listing Condition Standard
Read Less
Want to know what your home might be worth? Contact us for a FREE valuation!

Our team is ready to help you sell your home for the highest possible price ASAP

The multiple listings information is provided by The MLSTM/CLAW from a copyrighted compilation of listings. The compilation of listings and each individual listing are ©2025 The MLSTM/CLAW. All Rights Reserved.
The information provided is for consumers' personal, non-commercial use and may not be used for any purpose other than to identify prospective properties consumers may be interested in purchasing. All properties are subject to prior sale or withdrawal. All information provided is deemed reliable but is not guaranteed accurate, and should be independently verified.
Bought with Sotheby's International Realty






