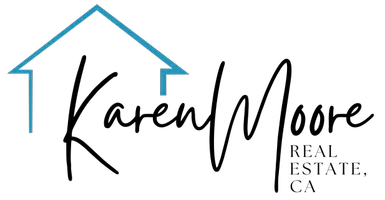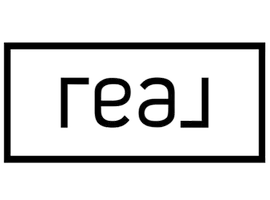$1,588,000
$1,845,000
13.9%For more information regarding the value of a property, please contact us for a free consultation.
8540 Mulholland Dr Los Angeles, CA 90046
3 Beds
4 Baths
2,718 SqFt
Key Details
Sold Price $1,588,000
Property Type Single Family Home
Sub Type Single Family Residence
Listing Status Sold
Purchase Type For Sale
Square Footage 2,718 sqft
Price per Sqft $584
Subdivision Laurel Hills
MLS Listing ID 20-626992
Sold Date 01/25/21
Style Mid-Century
Bedrooms 3
Full Baths 3
Half Baths 1
HOA Y/N No
Year Built 1963
Lot Size 0.288 Acres
Acres 0.2881
Property Sub-Type Single Family Residence
Property Description
Classic mid-century Traditional home in beautiful Laurel Hills, expansive views of the SFV. 3 BR, 4 BA good flow & private backyard w/ spa. Foyer leads to a large living room, wood plank floors, fireplace, & bay windows offering breathtaking views. Adjacent oversized dining room leads to large open kitchen w/ granite countertops, stainless appliances & separate breakfast room. Huge primary BR suite includes sitting room w/ views, oversized full BA, walk-in closet & opens onto the garden. In addition to 2 additional BRs, includes a private office, laundry room, & home gym. Versatile interior that can be customized. Flat backyard embodies the California lifestyle with sunny outdoor living, lush landscape, spa, feature wall with 6 fountains, & built-in outdoor kitchen. Located on scenic Mulholland Dr in highly-desirable Laurel Hills and blue-ribbon Wonderland School district. Front door access to hiking in Fryman Canyon Park, Mulhol
Location
State CA
County Los Angeles
Area Sunset Strip - Hollywood Hills West
Zoning LARE15
Rooms
Other Rooms None
Dining Room 1
Kitchen Granite Counters, Gourmet Kitchen, Remodeled
Interior
Interior Features Cathedral-Vaulted Ceilings, Built-Ins, Detached/No Common Walls, High Ceilings (9 Feet+), Hot Tub, Paneled Walls, Track Lighting, Sunken Living Room, Storage Space, Recessed Lighting
Heating Central, Fireplace
Cooling Air Conditioning, Central
Flooring Carpet, Hardwood, Tile
Fireplaces Number 1
Fireplaces Type Living Room
Equipment Barbeque, Built-Ins, Cable, Garbage Disposal, Freezer, Dryer, Dishwasher, Ceiling Fan, Hood Fan, Ice Maker, Water Line to Refrigerator, Washer, Refrigerator, Range/Oven
Laundry Room
Exterior
Parking Features Attached, Auto Driveway Gate, Built-In Storage, Converted Garage, Direct Entrance, Driveway - Brick, Private Garage, Private, Gated, Garage Is Attached, Garage - 1 Car, Driveway Gate
Garage Spaces 5.0
Fence Chain Link, Partial, Wood
Pool None
Waterfront Description None
View Y/N Yes
View City Lights, Hills, Valley, Mountains
Handicap Access None
Building
Lot Description Automatic Gate, Back Yard, Bluff Front, Front Yard, Fenced Yard, Exterior Security Lights, Curbs, Lawn
Story 1
Sewer In Street
Water District, Meter on Property, Public
Architectural Style Mid-Century
Level or Stories One
Others
Special Listing Condition Standard
Read Less
Want to know what your home might be worth? Contact us for a FREE valuation!

Our team is ready to help you sell your home for the highest possible price ASAP

The multiple listings information is provided by The MLSTM/CLAW from a copyrighted compilation of listings. The compilation of listings and each individual listing are ©2025 The MLSTM/CLAW. All Rights Reserved.
The information provided is for consumers' personal, non-commercial use and may not be used for any purpose other than to identify prospective properties consumers may be interested in purchasing. All properties are subject to prior sale or withdrawal. All information provided is deemed reliable but is not guaranteed accurate, and should be independently verified.
Bought with Compass






