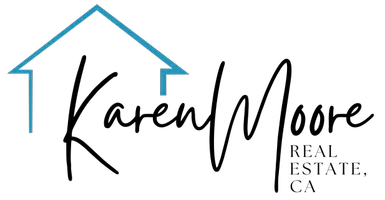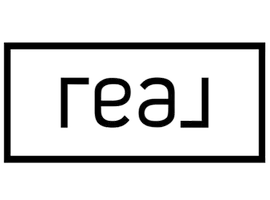783 Pointe Vista LN Corona, CA 92881
3 Beds
2 Baths
1,192 SqFt
OPEN HOUSE
Sat Jul 12, 12:00pm - 3:00pm
Sun Jul 13, 12:00pm - 3:00pm
UPDATED:
Key Details
Property Type Single Family Home
Sub Type Single Family Residence
Listing Status Active
Purchase Type For Sale
Square Footage 1,192 sqft
Price per Sqft $595
MLS Listing ID IG25140899
Bedrooms 3
Full Baths 2
Condo Fees $80
Construction Status Turnkey
HOA Fees $80/mo
HOA Y/N Yes
Year Built 1994
Lot Size 3,920 Sqft
Property Sub-Type Single Family Residence
Property Description
This beautifully maintained single-story home offers 1,192 square feet of smart, open-concept living space designed to maximize every inch. Step inside to find upgraded flooring throughout, giving the home a modern and cohesive feel from room to room. The kitchen is a true standout, featuring elegant granite countertops, stainless steel appliances, and ample cabinetry – ideal for both everyday living and entertaining. The open floor plan creates a seamless flow between the kitchen, dining, and living areas, perfect for gatherings or quiet evenings at home. Enjoy the benefits of low-maintenance landscaping, giving you more time to relax and less time on yard work. The home is part of a low-association community, keeping monthly costs down while maintaining a well-kept neighborhood aesthetic. Conveniently located close to schools, parks, and shopping, this home offers both comfort and accessibility, making it a perfect place to call home. Don't miss your chance to own this turnkey gem – schedule your showing today!
Location
State CA
County Riverside
Area 248 - Corona
Rooms
Other Rooms Shed(s)
Main Level Bedrooms 3
Interior
Interior Features Breakfast Bar, Ceiling Fan(s), Separate/Formal Dining Room, Eat-in Kitchen, Recessed Lighting, Main Level Primary
Heating Central
Cooling Central Air
Flooring Vinyl
Fireplaces Type None
Fireplace No
Appliance Dishwasher, Gas Cooktop, Gas Oven, Microwave
Laundry In Garage
Exterior
Parking Features Driveway, Garage
Garage Spaces 2.0
Garage Description 2.0
Fence Vinyl, Wood
Pool None
Community Features Biking, Curbs, Street Lights, Sidewalks, Park
Utilities Available Electricity Connected, Natural Gas Connected, Sewer Connected, Water Connected
Amenities Available Picnic Area, Playground
View Y/N Yes
View City Lights
Roof Type Clay,Tile
Porch Front Porch, Open, Patio
Total Parking Spaces 4
Private Pool No
Building
Lot Description Desert Back, Desert Front, Near Park, Rectangular Lot, Yard
Dwelling Type House
Story 1
Entry Level One
Foundation Slab
Sewer Public Sewer
Water Public
Architectural Style Traditional
Level or Stories One
Additional Building Shed(s)
New Construction No
Construction Status Turnkey
Schools
School District Corona-Norco Unified
Others
HOA Name California Heights
Senior Community No
Tax ID 108080003
Security Features Carbon Monoxide Detector(s),Smoke Detector(s)
Acceptable Financing Cash, Cash to Existing Loan, Cash to New Loan, Conventional, Contract, Cal Vet Loan, 1031 Exchange, Fannie Mae
Listing Terms Cash, Cash to Existing Loan, Cash to New Loan, Conventional, Contract, Cal Vet Loan, 1031 Exchange, Fannie Mae
Special Listing Condition Standard







