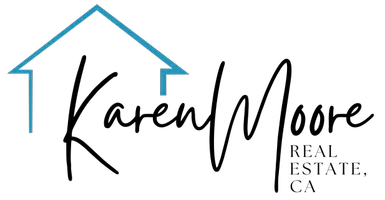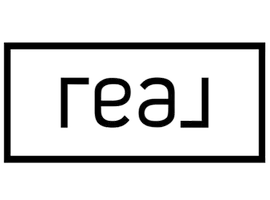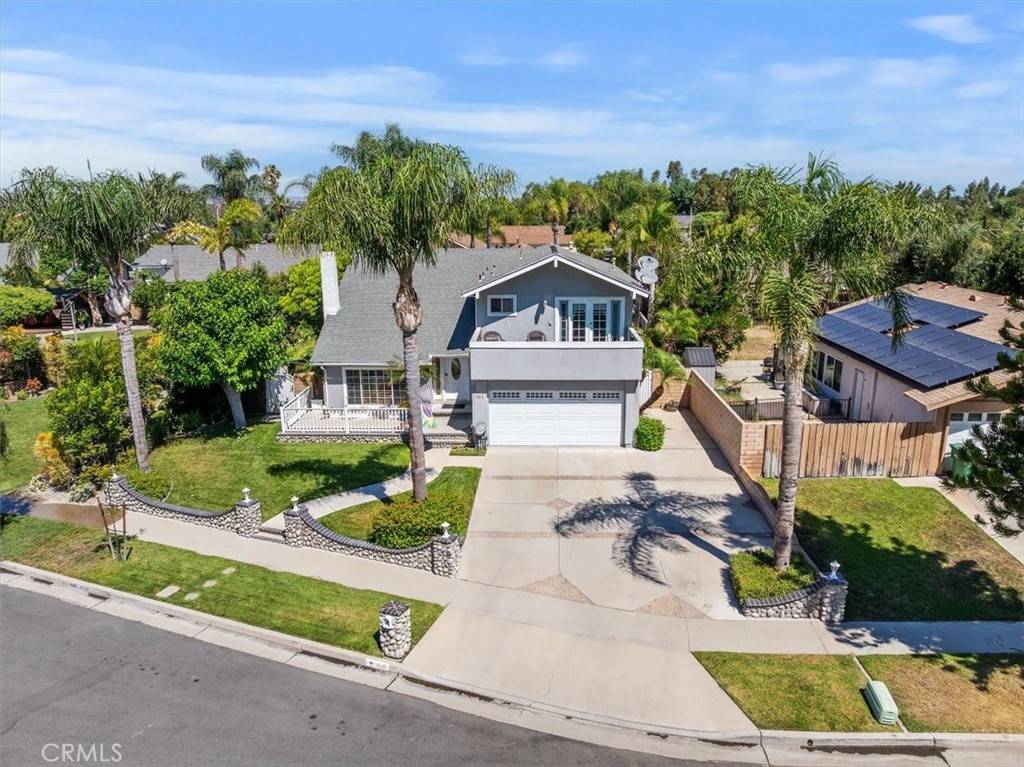1110 Norcrest ST Corona, CA 92878
4 Beds
3 Baths
1,947 SqFt
UPDATED:
Key Details
Property Type Single Family Home
Sub Type Single Family Residence
Listing Status Active
Purchase Type For Sale
Square Footage 1,947 sqft
Price per Sqft $485
MLS Listing ID SW25144247
Bedrooms 4
Full Baths 2
Half Baths 1
HOA Y/N No
Year Built 1973
Lot Size 8,712 Sqft
Property Sub-Type Single Family Residence
Property Description
The heart of this home is its highly upgraded kitchen, featuring a generously sized island that serves as both a culinary workspace and a central hub for casual dining. Throughout the property, upgraded insulated windows and French doors not only enhance energy efficiency but also invite abundant natural light, creating a bright and airy atmosphere. The front room captivates with a soaring cathedral ceiling and seamlessly transitions to the expansive patio and pool area via charming French doors.
Outdoor living is elevated with a convenient built-in BBQ and a versatile, matching outdoor island on wheels, offering remarkable flexibility for entertaining. The primary bedroom boasts a charming private balcony, providing a serene vantage point overlooking the front of the property.
Ideally situated in Corona, this home offers unparalleled convenience, placing you minutes from a variety of shopping destinations, entertainment, schools, and a popular downtown community. With quick access to both the 15 and 91 freeways, your commutes and regional explorations are streamlined.
Location
State CA
County Riverside
Area 248 - Corona
Zoning R184
Rooms
Other Rooms Shed(s)
Interior
Interior Features Built-in Features, Balcony, Ceiling Fan(s), Cathedral Ceiling(s), Eat-in Kitchen, High Ceilings, All Bedrooms Up, Utility Room
Heating Central, Fireplace(s)
Cooling Central Air
Fireplaces Type Family Room
Inclusions Washer, Dryer, Refrigerator
Fireplace Yes
Appliance Dishwasher, Gas Cooktop, Gas Oven, Microwave, Refrigerator, Water Heater, Dryer, Washer
Laundry Gas Dryer Hookup, In Garage
Exterior
Exterior Feature Barbecue, Lighting
Parking Features Direct Access, Door-Single, Garage Faces Front, Garage
Garage Spaces 2.0
Garage Description 2.0
Pool Gas Heat, Heated, In Ground, Private, Salt Water, Waterfall
Community Features Street Lights, Suburban, Sidewalks
View Y/N Yes
View Neighborhood
Porch Front Porch, Patio
Total Parking Spaces 2
Private Pool Yes
Building
Lot Description Back Yard, Front Yard, Lawn, Landscaped, Sprinkler System
Dwelling Type House
Story 2
Entry Level Two
Foundation Slab
Sewer Public Sewer
Water Public
Architectural Style Traditional
Level or Stories Two
Additional Building Shed(s)
New Construction No
Schools
Elementary Schools George Washington
Middle Schools Auburndale
High Schools Norco
School District Corona-Norco Unified
Others
Senior Community No
Tax ID 119092027
Security Features Carbon Monoxide Detector(s),Smoke Detector(s)
Acceptable Financing Cash, Cash to New Loan, Conventional, Fannie Mae, Freddie Mac, Owner May Carry, Submit, VA Loan
Listing Terms Cash, Cash to New Loan, Conventional, Fannie Mae, Freddie Mac, Owner May Carry, Submit, VA Loan
Special Listing Condition Standard
Virtual Tour https://thephotodewd.tf.media/1110-Norcrest-St







