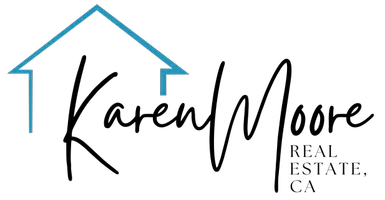1429 Trabert Ranch Rd Encinitas, CA 92024
5 Beds
4 Baths
3,817 SqFt
UPDATED:
Key Details
Property Type Single Family Home
Sub Type Single Family Residence
Listing Status Active
Purchase Type For Sale
Square Footage 3,817 sqft
Price per Sqft $1,047
Subdivision Encinitas
MLS Listing ID 250029771SD
Bedrooms 5
Full Baths 4
HOA Y/N No
Year Built 1984
Lot Size 0.630 Acres
Property Sub-Type Single Family Residence
Property Description
Location
State CA
County San Diego
Area 92024 - Encinitas
Zoning R-1:SINGLE
Interior
Interior Features Separate/Formal Dining Room, Bedroom on Main Level, Dressing Area, Entrance Foyer, Walk-In Closet(s)
Heating Forced Air, See Remarks
Cooling Central Air
Flooring Wood
Fireplace No
Appliance 6 Burner Stove, Dishwasher, ENERGY STAR Qualified Appliances, Electric Cooktop, Electric Cooking, Electric Oven, Electric Range, Disposal, Microwave, Propane Cooking, Range Hood
Laundry Electric Dryer Hookup, Laundry Room
Exterior
Parking Features Concrete
Garage Spaces 2.0
Garage Description 2.0
Fence Partial
Pool Black Bottom, Heated, In Ground, Lap, Propane Heat, Private, Salt Water
View Y/N No
Roof Type Composition
Attached Garage Yes
Total Parking Spaces 8
Private Pool Yes
Building
Story 2
Entry Level Two
Water Public
Architectural Style Contemporary, Modern, Ranch
Level or Stories Two
New Construction No
Others
Senior Community No
Tax ID 2592003100
Acceptable Financing Cash, Conventional, FHA, VA Loan
Listing Terms Cash, Conventional, FHA, VA Loan







