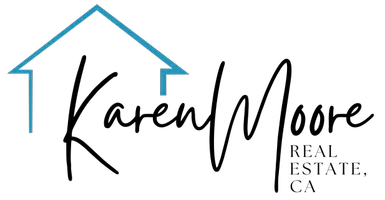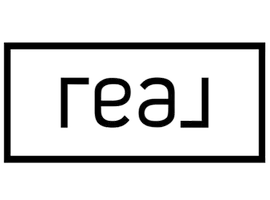110 Elworthy Ranch Dr Danville, CA 94526
3 Beds
3 Baths
1,752 SqFt
UPDATED:
Key Details
Property Type Single Family Home
Sub Type Single Family Residence
Listing Status Active
Purchase Type For Sale
Square Footage 1,752 sqft
Price per Sqft $741
Subdivision Quail Ridge
MLS Listing ID 41100179
Bedrooms 3
Full Baths 2
Half Baths 1
Condo Fees $234
HOA Fees $234/mo
HOA Y/N Yes
Year Built 2014
Lot Size 2,648 Sqft
Property Sub-Type Single Family Residence
Property Description
Location
State CA
County Contra Costa
Interior
Interior Features Breakfast Bar
Heating Natural Gas
Cooling Central Air
Flooring Carpet, Tile
Fireplaces Type Family Room, Gas
Fireplace Yes
Appliance Gas Water Heater, Dryer, Washer
Exterior
Parking Features Garage
Garage Spaces 2.0
Garage Description 2.0
Pool Association
Amenities Available Playground, Pool, Spa/Hot Tub
View Y/N Yes
View Park/Greenbelt, Mountain(s), Panoramic
Roof Type Tile
Porch Front Porch, Patio
Attached Garage Yes
Total Parking Spaces 2
Private Pool No
Building
Lot Description Street Level
Story Two
Entry Level Two
Sewer Public Sewer
Architectural Style Traditional
Level or Stories Two
New Construction No
Others
Tax ID 2087600157
Acceptable Financing Cash, Conventional, FHA
Listing Terms Cash, Conventional, FHA
Virtual Tour https://www.110elworthyranch.com/







