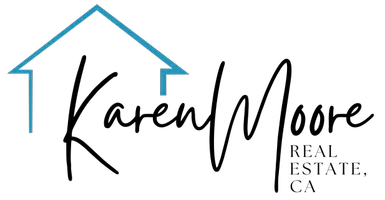1028 Belleterre Dr Danville, CA 94506
4 Beds
3 Baths
2,141 SqFt
OPEN HOUSE
Thu May 15, 10:30am - 1:00pm
Sat May 17, 1:00pm - 4:00pm
Sun May 18, 1:00pm - 4:00pm
UPDATED:
Key Details
Property Type Single Family Home
Sub Type Single Family Residence
Listing Status Active
Purchase Type For Sale
Square Footage 2,141 sqft
Price per Sqft $839
Subdivision Belleterre
MLS Listing ID 41096458
Bedrooms 4
Full Baths 3
Condo Fees $330
HOA Fees $330/qua
HOA Y/N Yes
Year Built 1993
Lot Size 8,398 Sqft
Property Sub-Type Single Family Residence
Property Description
Location
State CA
County Contra Costa
Interior
Interior Features Eat-in Kitchen
Heating Forced Air
Cooling Central Air, Whole House Fan
Flooring Tile, Wood
Fireplaces Type Family Room, Gas
Fireplace Yes
Appliance Gas Water Heater
Exterior
Parking Features Garage, Garage Door Opener, Off Street
Garage Spaces 2.0
Garage Description 2.0
Pool Association
Amenities Available Clubhouse, Pool
Roof Type Shingle
Porch Patio
Attached Garage Yes
Total Parking Spaces 2
Private Pool No
Building
Lot Description Back Yard, Corner Lot, Front Yard, Sprinklers Timer, Street Level
Story One
Entry Level One
Sewer Public Sewer
Architectural Style Ranch
Level or Stories One
New Construction No
Schools
School District San Ramon Valley
Others
HOA Name BELLETERRE
Tax ID 2031710409
Acceptable Financing Cash, Conventional
Listing Terms Cash, Conventional
Virtual Tour https://www.1028belleterredr.com







