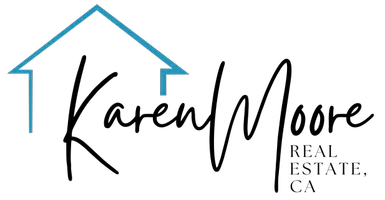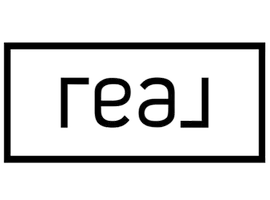5576 N Crescent ST San Bernardino, CA 92407
3 Beds
2 Baths
1,458 SqFt
OPEN HOUSE
Sun May 18, 12:00pm - 3:00pm
UPDATED:
Key Details
Property Type Single Family Home
Sub Type Single Family Residence
Listing Status Active
Purchase Type For Sale
Square Footage 1,458 sqft
Price per Sqft $363
MLS Listing ID CV25104514
Bedrooms 3
Full Baths 2
HOA Y/N No
Year Built 1992
Lot Size 7,252 Sqft
Property Sub-Type Single Family Residence
Property Description
Tucked away near the serene foothills of the NORTHERN SAN BERNARDINO mountains, this beautifully maintained home offers comfort, privacy, and thoughtful upgrades throughout. Enjoy scenic mountain views right from your own property, enhanced by a brand-new wrap-around security gate and a striking stone-accent exterior that adds curb appeal. This spacious residence features 3 bedrooms, 2.0 bathrooms, and a versatile bonus room that can serve as an OPTIONAL 4TH BEDROOM or provides the ideal space for a home office.
Inside, you'll find soaring high ceilings and a cozy rock-accent fireplace that creates a warm and inviting atmosphere. This home features newer wood laminate flooring, stylish ceiling fans, and upgraded light fixtures. The kitchen is outfitted with stainless steel appliances, making it perfect for everyday living and entertaining. The primary suite offers a relaxing retreat with an upgraded vanity in the ensuite bathroom. Step outside to a brand-new Alumawood covered patio with pull-down shades—perfect for enjoying your outdoor space year-round. Additional upgrades include newer dual-pane windows, a new automatic sprinkler system, a two-car attached garage, and a high-efficiency HVAC system that's just two years old.
Located within walking distance to the prestigious Northpark Elementary School and just minutes from Cal State San Bernardino, this home combines peaceful neighborhood living with everyday convenience. Don't miss this move-in-ready gem—schedule your tour today!
Location
State CA
County San Bernardino
Area 274 - San Bernardino
Rooms
Other Rooms Shed(s), Storage
Main Level Bedrooms 3
Interior
Interior Features Breakfast Bar, Ceiling Fan(s), High Ceilings, Storage, Tile Counters, All Bedrooms Down, Walk-In Closet(s)
Heating Central
Cooling Central Air
Flooring Carpet, Tile
Fireplaces Type Family Room, Gas, Wood Burning
Fireplace Yes
Appliance Dishwasher, Gas Cooktop, Disposal, Gas Oven, Gas Range, Microwave, Water Heater
Laundry Washer Hookup, Gas Dryer Hookup, In Garage
Exterior
Exterior Feature Rain Gutters
Parking Features Concrete, Door-Single, Driveway, Garage, Garage Door Opener, Gated
Garage Spaces 2.0
Garage Description 2.0
Fence Block, Security, See Remarks
Pool None
Community Features Curbs, Gutter(s), Storm Drain(s), Street Lights, Suburban, Sidewalks
Utilities Available Cable Available, Electricity Connected, Natural Gas Connected, Phone Available, Sewer Connected, See Remarks, Water Connected
View Y/N Yes
View Mountain(s), Neighborhood
Roof Type Tile
Porch Concrete, Covered, Patio, Porch, See Remarks
Attached Garage Yes
Total Parking Spaces 4
Private Pool No
Building
Lot Description 0-1 Unit/Acre, Sprinklers In Rear, Sprinklers In Front, Paved, Sprinklers Timer, Sprinkler System, Yard
Dwelling Type House
Story 1
Entry Level One
Foundation Permanent, Slab
Sewer Public Sewer
Water Public
Architectural Style Contemporary, Modern, See Remarks
Level or Stories One
Additional Building Shed(s), Storage
New Construction No
Schools
Elementary Schools Northpark
High Schools Cajon
School District San Bernardino City Unified
Others
Senior Community No
Tax ID 0265301310000
Security Features Carbon Monoxide Detector(s),Smoke Detector(s)
Acceptable Financing Cash, Contract, 1031 Exchange, Submit
Listing Terms Cash, Contract, 1031 Exchange, Submit
Special Listing Condition Standard







